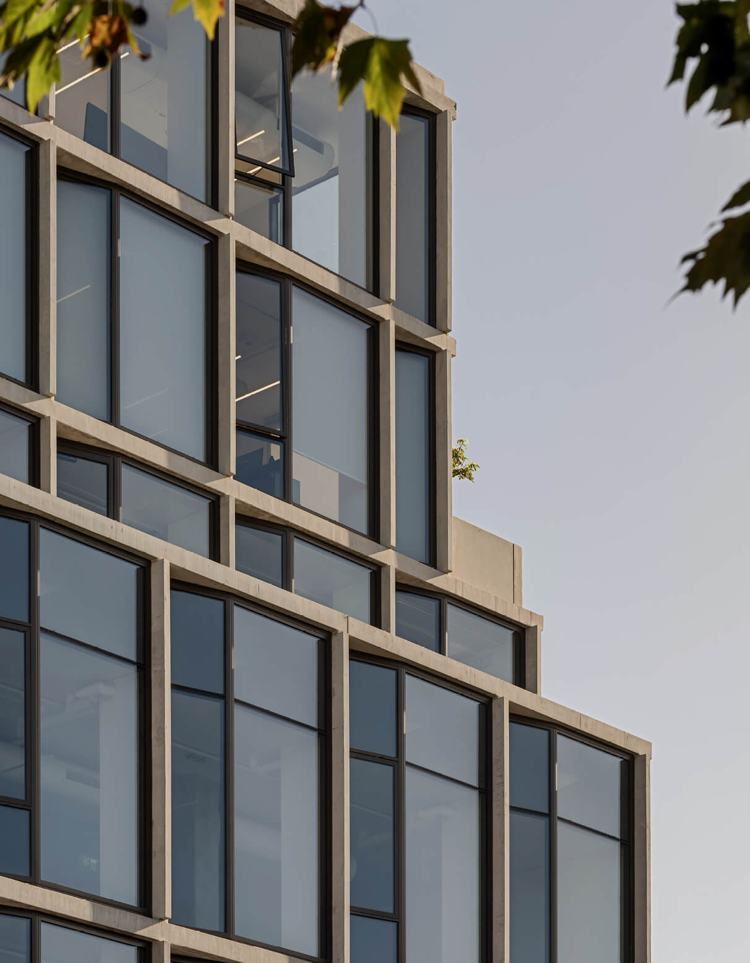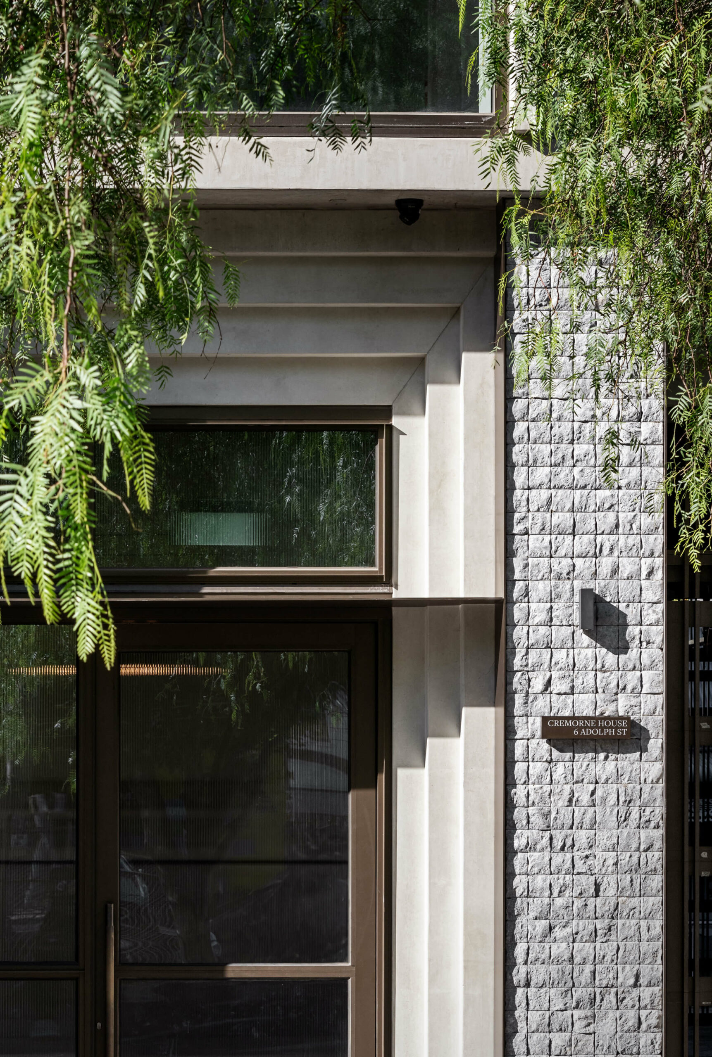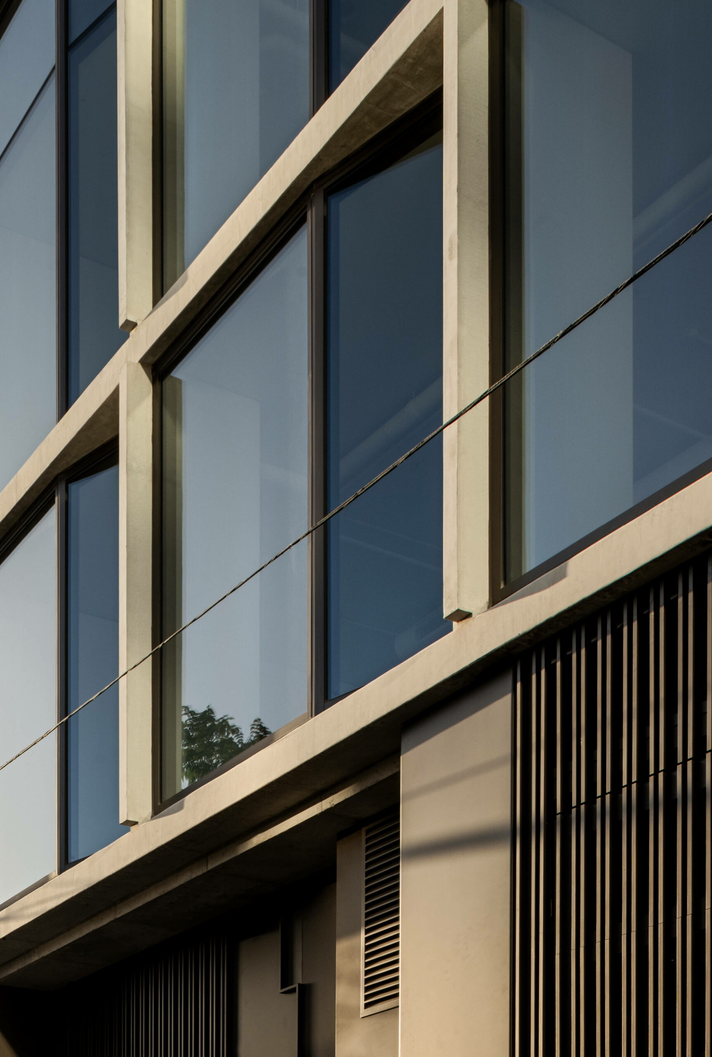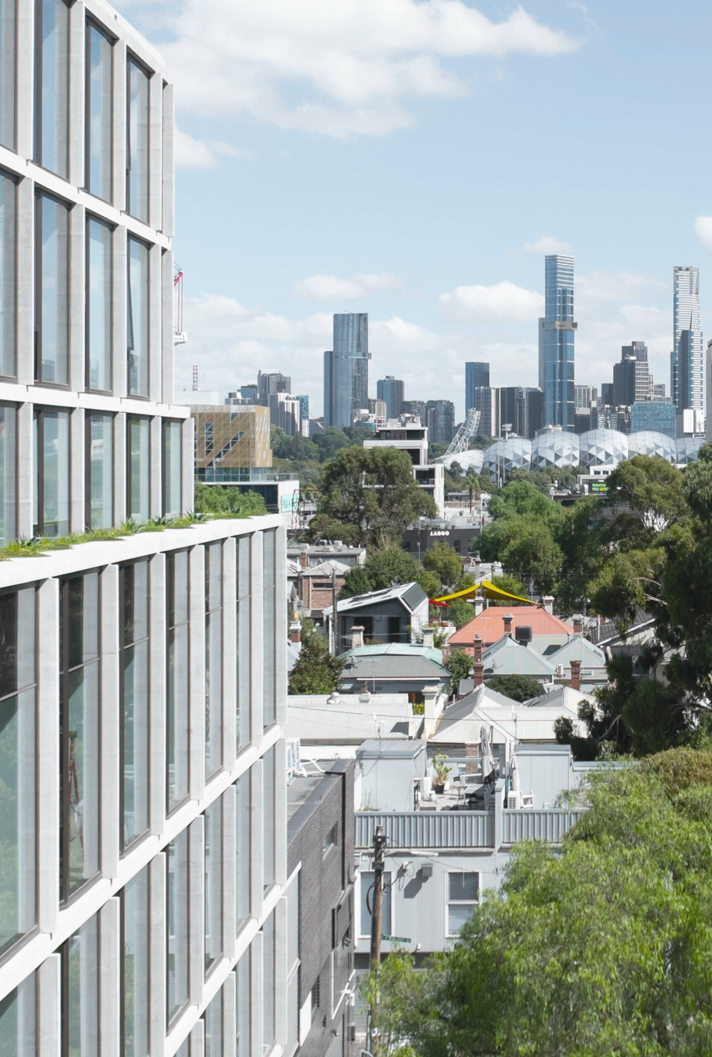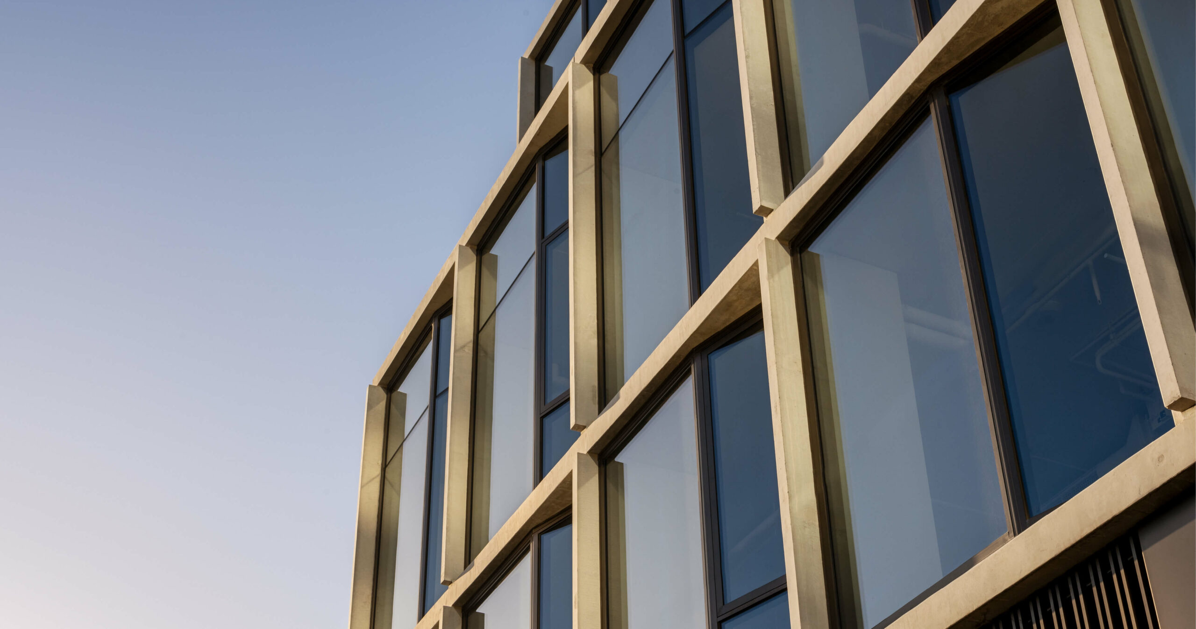
Designed by SJB Architects and inspired by Cremorne’s industrial past, Cremorne House delivers style, sophistication and a level of modern luxury not yet seen in the area. Boasting a bold, modernist façade with a structural grid approach, prioritising viewlines, outlook and natural light. Texture and visual interest has been implemented through a variety of metal finishes, fluted glazing, stone tiling and board marked concrete.
The Pearson Street façade is an impressive sight, metalwork with accents of greenery make it a grand impression to the building’s southern entrance.
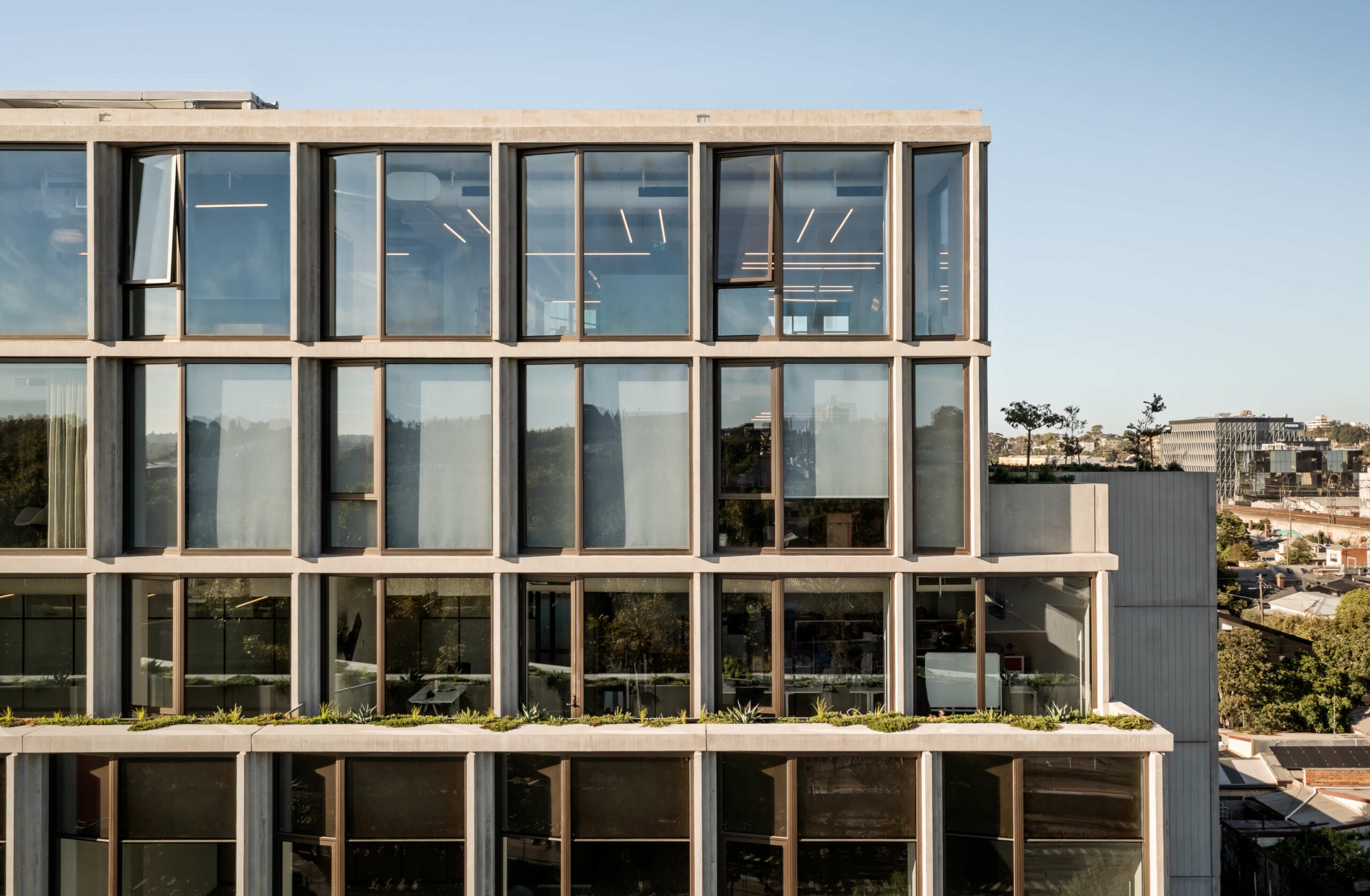
Designed by Eckersley Garden Architecture, the landscaping at Cremorne House integrates with the façade and exterior of the building, softening its structural approach. Featured on private terraces at the upper levels and as part of the ground floor design, a diverse mix of exotic and native species have been hand selected for their low maintenance and layered approach.
Adolph Street Entrance
Window Frames
Layered Terrace Greenery
South and West Façade
Adolph Street Ground Façade
Terrace Tree Plantings
Stepped Concrete Columns
Façade Glazing
In a day and age when sustainability is front of mind, Cremorne House has been designed for the conscious worker. Featuring a 5kw solar PV system on the rooftop, LED lighting throughout and double glazed windows, it has an efficient approach to energy usage. Rainwater run off is captured for irrigation reuse, plus a four stream waste system has been incorporated to maximise recycling capacity.
