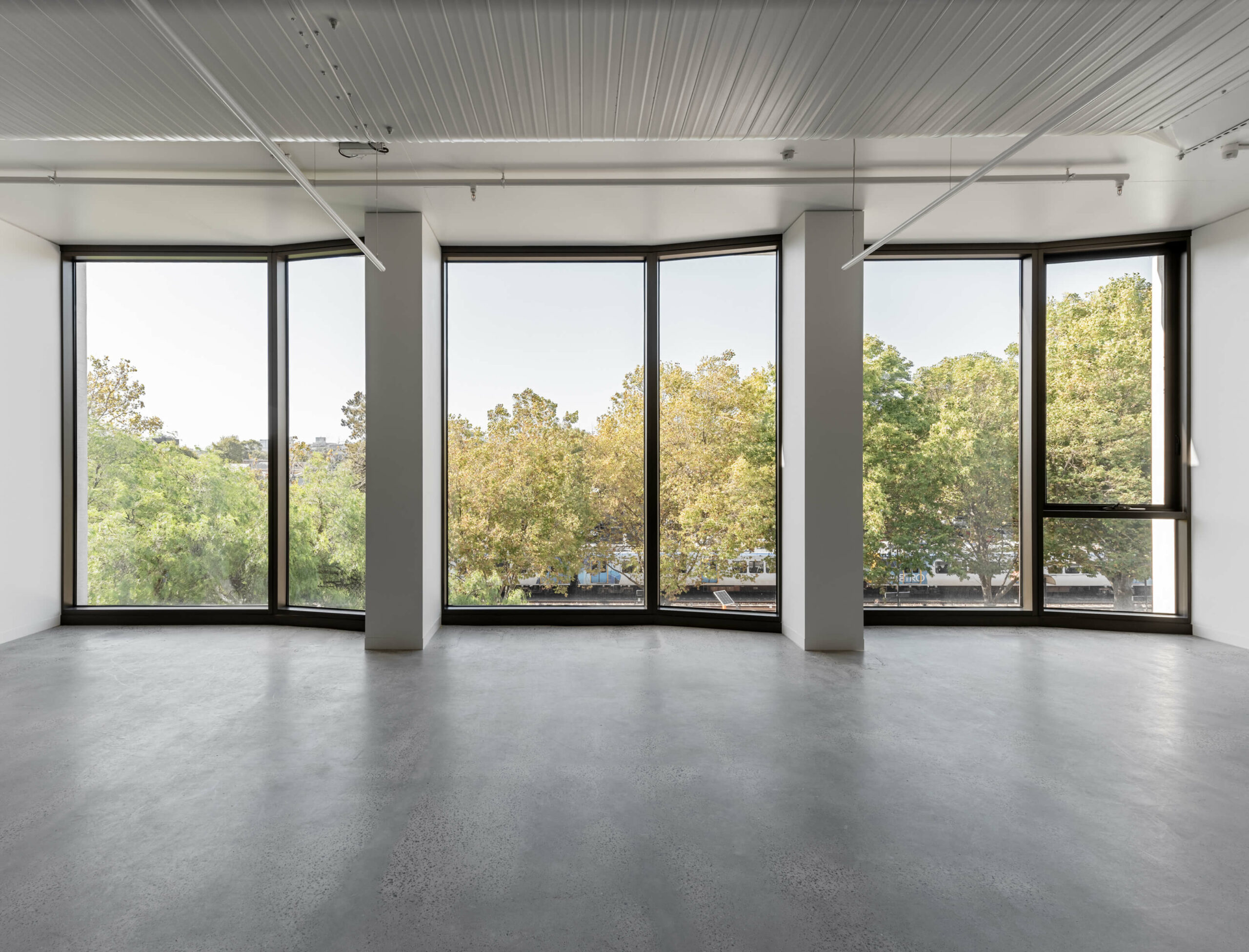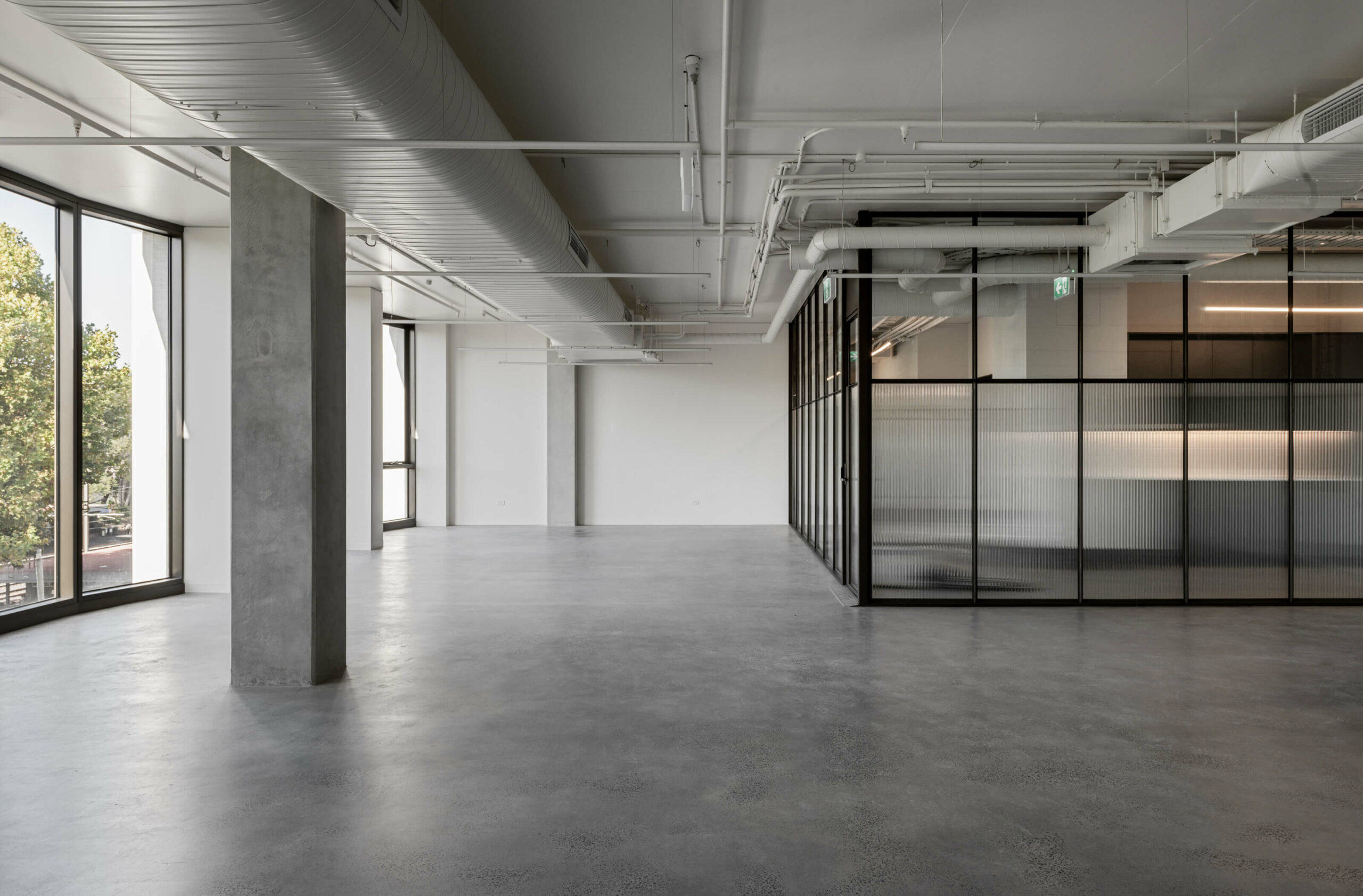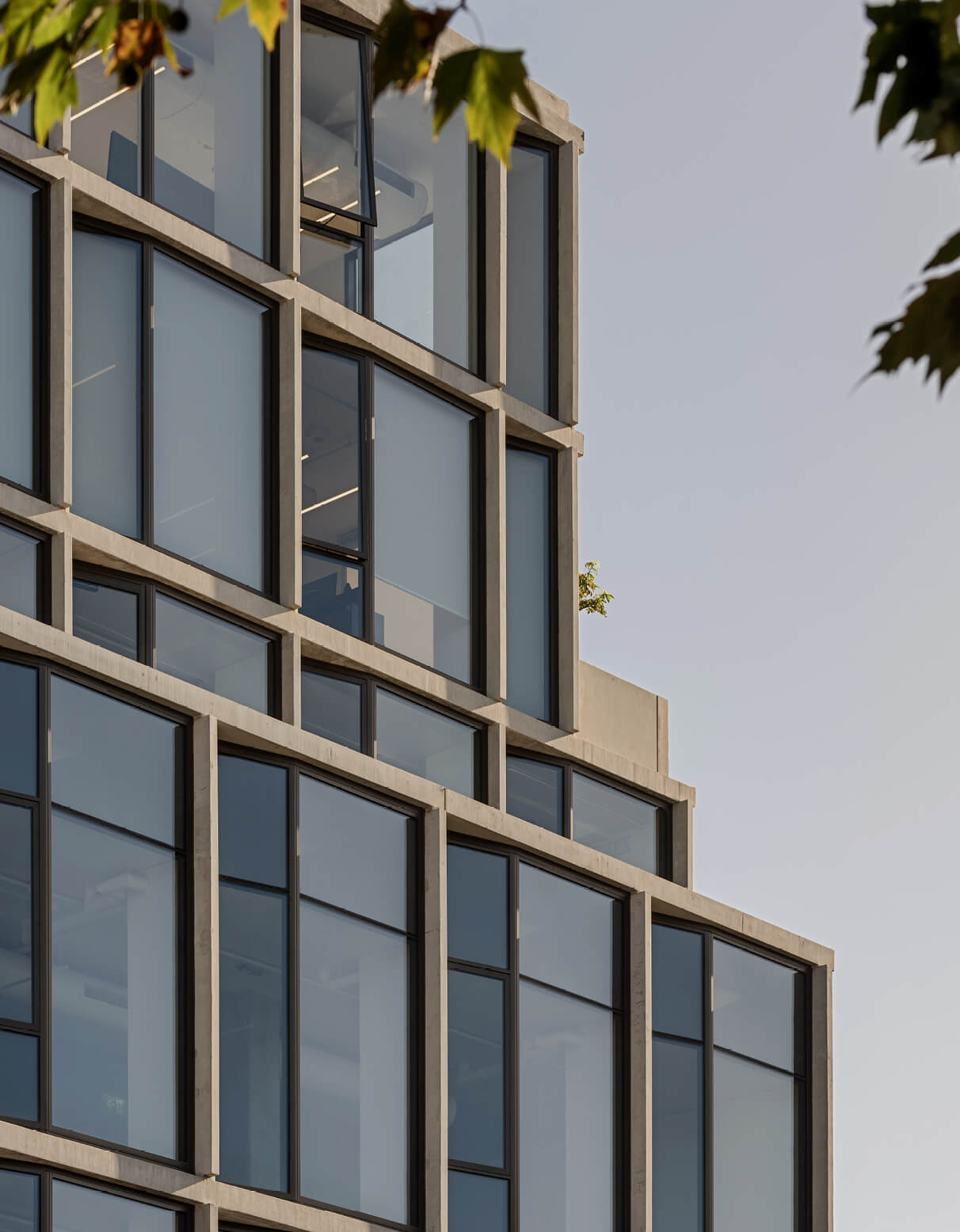
We all know workplaces are on the move. No longer can they be simple, straightforward places to do business. Cremorne House reflects an emerging flight to quality seen across the office sector, where businesses are pursuing premium spaces that put employees first. It’s about luxury spaces that look good, feel good and prioritise well-being — enticing them away from home and back into the office.

The office suites are spacious, light-filled working environments with exposed high ceilings and full height windows, prioritising views and drawing in abundant natural light. Exposed services with a ‘white-out’ finish accentuates the brightness of the space. Off-white walls and polished concrete floors create a sense of openness and encourages businesses to furnish their space in a way that makes it their own.
Blending function with executive–style design, Cremorne House holds everything needed to impress clients and service your day-to-day work-life.
Lift Lobby
Lift lobbies are detailed with split face stone, porcelain tiles, terrazzo skirting and polished concrete flooring combined with feature fluted glass.
Bathrooms
Continuing the palette of refined materials and contrasting tones, bathrooms are finished with a mix of textured tiles, stone and joinery.
Kitchens
Kitchens feature instantaneous sparkling, chilled and boiling water dispensers, integrated refrigerator freezers and dishwasher, and a microwave.
Office Glazed Partitions
End of Trip Joinery
Kitchen Joinery
Metal Trim
Office Ceilings
Lobby Skirting
Ground Wall Cladding
End of Trip Vanities
